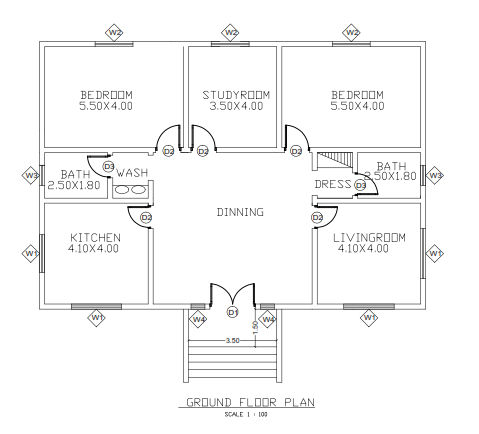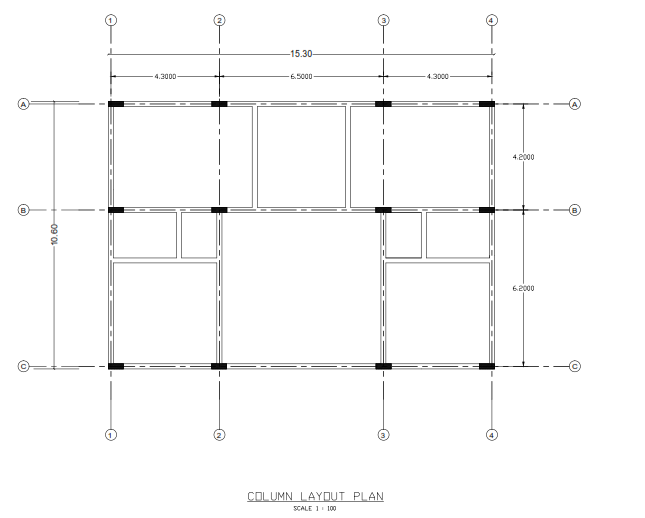Structural Analysis
The structure in terms of logic and coherence
Submissions should have a clear start and a clear end. Information within submissions should also be logical and well grouped. Report structure, Abstract, Introduction & Referencing, Result Analysis, and Conclusion & Future work
The use of relevant work examples and/or examples gained from further reading
Suggestions for further reading are contained within the course work and indicated at the end of the course work. These reading lists are not exhaustive and candidates are encouraged to read further and reference at the end of the course work using Harvard style of referencing.
Please note all assignments shall subject to plagiarism software checks, “TURNITIN”.
Plagiarism
It is important to understand what plagiarism is and how it can be avoided.
“Unacknowledged copying from published sources (including the internet) or incomplete referencing”.
The following also constitute plagiarism:
• Copying sections of work from a friend/colleague.
• Having a friend/family member dictate something to you.
• Copying and pasting from the internet without citing the source.
• Copying directly from a study text quotation without citing the source.
Quotations
When using quotations from books, websites or journal articles you should cite the author
and the year of publication then use the quote in quotation marks.
Paraphrasing
Paraphrasing is where you encapsulate another person’s original idea, argument or conclusion in your own words. It is still necessary to attribute those ideas to the author, and you can do this by using the formatting outlined above for direct quotations, taking care to include the author’s surname and the year of publication.
Collaboration
We acknowledge that you may undertake joint study with colleagues or as part of a formal training programme. However, working with another person to write assignments is not acceptable. Your answers must be your own and in your own words.
Referencing
Harvard Referencing (CCE Style) First Edition 2013 should be followed for both in-text and listing references.
Instructions
Plagiarism is a serious offence. In case of any plagiarism detected, penalty will be imposed leading to zero mark.
Course work and reports should be solved by the individual/group.
Course work and reports should be submitted on time and submission after deadline will not be accepted.
Course work should be submitted with an appropriate cover page, which can be obtained from the departmental assistant at the department.
Name, student identification and title of the course work to be written clearly and legibly on the cover page.
The completed course work is to be submitted to the departmental assistant on or before the deadline and record your name, date of submission and signature in the book with the departmental assistant.
Task Expected:
A residential building consisting of ground and first floor is required to be constructed A plan was proposed by the architect and handed over to the consultant for its structural analysis. Consider yourself to be an engineer assigned with the task of carrying out analysis of the structure, designing and detailing of components. Keeping in mind the ecological benefits, the client desires to have a green rooftop. The weight of roofing system, water proofing and drainage parameters accounts for an increased load at the roof level that needs to be taken into account in the analysis
Figure 1 shows the Ground Floor Plan and Figure 2 shows the Column Layout Plan at the foundation level.
Table 1 shows the details of storey height to the first and second floor level, permanent action and temporary action, additional loads due to the roofing system, size of bemas and columns, against your student number
Considering no stiffening effect of the frame due to cladding of walls perform complete analysis by carrying out the following tasks.
1. Draw the beam-column layout plan. Sketch the load distribution on slabs and calculate the load on the beams for the frame assigned.
2. Calculate the flexural rigidity of the members and the rotation factors at the joints.
3. Considering the frames to be rigid jointed with no sway and with the stiffening effect of the cladding due to walls, not taken into account, perform analysis using Kani’s rotation contribution method and determine the final moments at the supports and the mid-span. Show the detailed calculations for the moments due to rotation contribution for two cycles and the final moments.
4. Draw the deflected shape of the frame. Compute the member end forces.
5. Sketch the moment diagrams for beams and columns and indicate the value of moments clearly.
6. Discuss about the basic principles of the classical iterative methods in the analysis of structures, their differences and relative advantages of one over the other.
Please Note:
The columns are rigidly connected to the foundation and there are no plinth beams at the foundation level
Consider 200mm thick walls over the beams as applicable.
Assume suitably any missing data and mention your assumptions clearly.
Table 1 : Data for analysis
| Stud No | Frame along | Storey Height from Ground to first floor level | Storey Height from first floor to second floor level | Characteristic design load on the floor slab kN/sq.m | Characteristic design load on the roof slab kN/sq.m | Additional load due to roof top garden kN/sq.m | Size of beams in (mm) | Size of columns in (mm) |
| 150405 | Grid A | 4.5 | 3.5 | 6.8 | 7.3 | 4.0 | 200X500 | 200X550 |

Figure 1

Figure 2
Rev: 00 3 | Page



